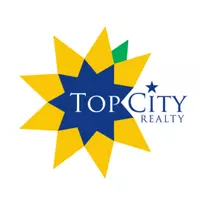Bought with WilliamE Haag • Better Homes and Gardens Real
$339,000
$339,000
For more information regarding the value of a property, please contact us for a free consultation.
2102 SW Village Hall RD Topeka, KS 66614
3 Beds
3 Baths
2,581 SqFt
Key Details
Sold Price $339,000
Property Type Multi-Family
Sub Type Half Duplex
Listing Status Sold
Purchase Type For Sale
Square Footage 2,581 sqft
Price per Sqft $131
Subdivision Millers Glen
MLS Listing ID 237637
Sold Date 03/27/25
Style Ranch
Bedrooms 3
Full Baths 3
HOA Fees $830
Abv Grd Liv Area 1,481
Year Built 2003
Annual Tax Amount $5,588
Property Sub-Type Half Duplex
Source sunflower
Property Description
Enjoy main floor living with an open concept floor plan and lots of natural light. Immaculate cottage home in desired low maintenance Millers Glen neighborhood. Main floor offers 10' ceilings, wood floors, light, bright living area, huge master with ensuite, spacious kitchen with generous storage, laundry room, guest room, cozy gas insert fireplace and covered patio. Downstairs area with egress windows offers natural light, a large family room, 3rd bdr and bath and unfinished storage area. Main floor is 1480 sf and 1100 sf finished in basement. Fabulous community clubhouse, exercise room with workout equipment and private pool for residents and their guests. Schedule your tour today!
Location
State KS
County Shawnee County
Direction 21st Street to Millers Glen. Take SW Millers Glen Drive to SW Village Hall Rd. East on Village Hall Rd.
Rooms
Basement Concrete, Daylight/Lookout Windows
Interior
Interior Features Carpet, Hardwood, Ceramic Tile, Sheetrock, 10'+ Ceiling
Heating Forced Air Gas
Cooling Forced Air Electric
Fireplaces Type One, Gas, Living Room
Fireplace Yes
Appliance Electric Range, Oven, Microwave, Dishwasher, Disposal, Central Vacuum, Auto Garage Opener(s), Garage Opener Control(s), Sump Pump
Laundry Main Level, Separate Room
Exterior
Exterior Feature Patio-Covered, Storm Windows, Thermal Pane Windows, Inground Sprinkler, Community Pool Available
Parking Features Attached
Garage Spaces 2.0
Roof Type Architectural Style
Building
Lot Description Paved Road
Faces 21st Street to Millers Glen. Take SW Millers Glen Drive to SW Village Hall Rd. East on Village Hall Rd.
Sewer City Water
Architectural Style Ranch
Schools
Elementary Schools Wanamaker Elementary School/Usd 437
Middle Schools Washburn Rural Middle School/Usd 437
High Schools Washburn Rural High School/Usd 437
Others
HOA Fee Include Trash,Lawn Care,Snow Removal,Exterior Paint,Pool,Walking Trails,Road Maintenance,Clubhouse
Tax ID R67477
Read Less
Want to know what your home might be worth? Contact us for a FREE valuation!

Toby Gallegos
tobygallegosbroker@lofty.comOur team is ready to help you sell your home for the highest possible price ASAP
Toby Gallegos





