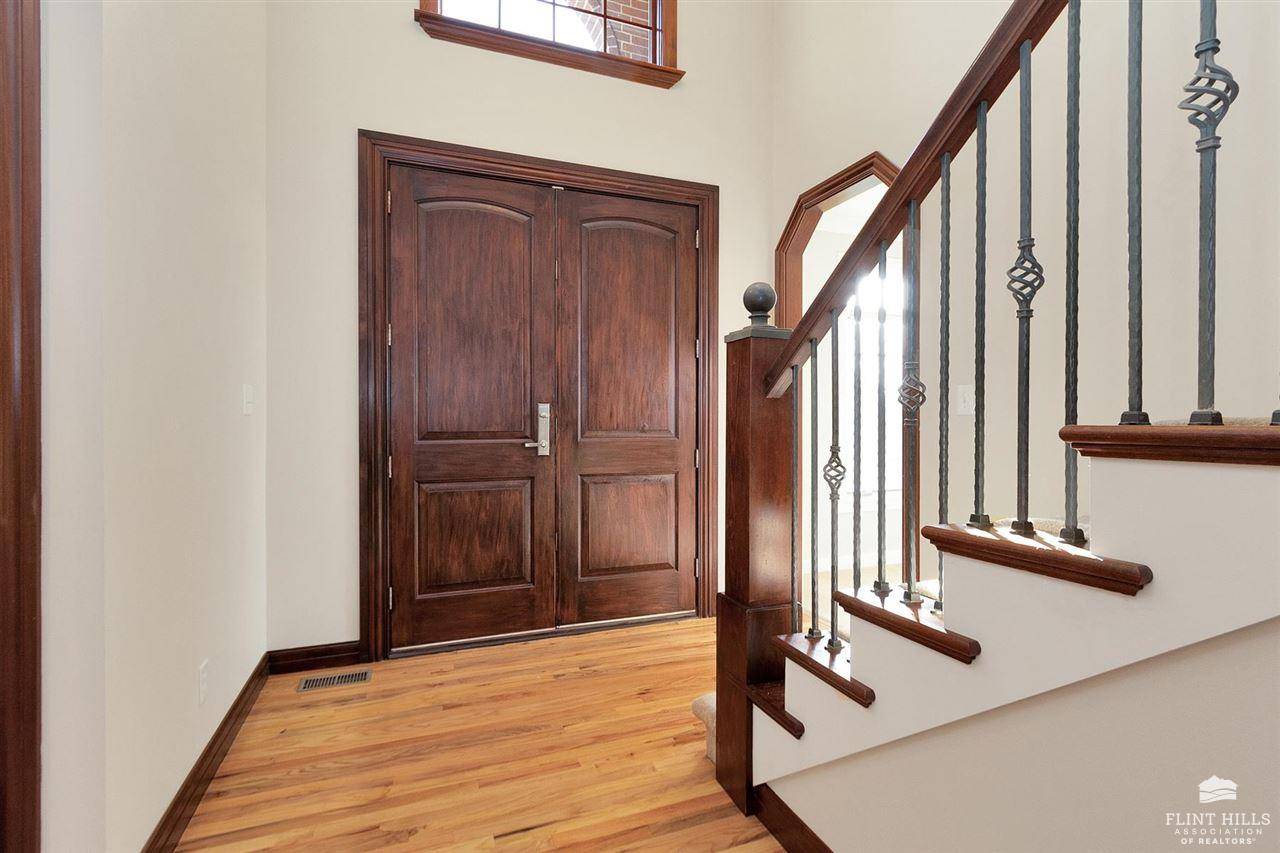Bought with K.W. One Legacy Partners
$639,000
$639,000
For more information regarding the value of a property, please contact us for a free consultation.
1521 Barrington DR Manhattan, KS 66503
5 Beds
4.5 Baths
4,078 SqFt
Key Details
Sold Price $639,000
Property Type Single Family Home
Sub Type Single Family Residence
Listing Status Sold
Purchase Type For Sale
Square Footage 4,078 sqft
Price per Sqft $156
Subdivision Wyndham Heights
MLS Listing ID 20250260
Sold Date 02/07/25
Style Other,Two Story
Bedrooms 5
Full Baths 4
Half Baths 1
HOA Fees $37/ann
Year Built 2001
Building Age 21-40 Years
Annual Tax Amount $10,186
Tax Year 2024
Lot Size 0.578 Acres
Property Sub-Type Single Family Residence
Source flinthills
Property Description
Custom built by Blecha Construction, this one-owner home is in the highly sought after Wyndham Heights neighborhood. Quality throughout! Solid wood paneled doors, CWP cherry cabinets, tongue- and- groove wood floors on the main floor that were just refinished. Spacious main floor family room with fireplace and built-ins that flows directly into the kitchen with dining area. Large laundry, half bath, formal dining, and formal living room complete the main floor. The vaulted screened porch creates a relaxing space to enjoy the private backyard! Sprawling primary suite complete with tub, shower, double vanity, and walk-in closet. 2 additional secondary bedrooms upstairs, each with access to its own bath. The walkout lower level has another large family room, 2 more bedrooms, and a bath. One of the bedrooms was used as an office (no closet). Roof is only 3 years old! Contact Jodi Thierer of Legacy Realty of Kansas to schedule your showing today! 785-556-2960 or jodi@legacyrealtyks.com./
Location
State KS
County Riley
Rooms
Basement Walk Out
Interior
Interior Features Eating Bar, Furnace Humidifier, Garage Door Opener(s), Jetted Tub, Primary Bathroom, Primary Bedroom Walk-In Closet, Pantry, Sump Pump, Tiled Floors, Wood Floors, Breakfast Nook, Ceiling Fan(s), Formal Dining
Heating Forced Air Gas
Cooling Central Air
Flooring Carpet, Ceramic Floor, Wood
Fireplaces Type One, Gas Log, Family Room
Exterior
Exterior Feature Sprinkler System, Screened Deck
Parking Features Triple, Attached
Garage Spaces 3.0
Fence None
Pool None
Roof Type Architecture Dimensioned,Asphalt Composition,Less than 5 years
Building
Structure Type Brick Veneer,Concrete Siding
Schools
Elementary Schools Amanda Arnold
Middle Schools Anthony
High Schools Mhs
School District Manhattan-Ogden Usd 383
Read Less
Want to know what your home might be worth? Contact us for a FREE valuation!

Toby Gallegos
tobygallegosbroker@lofty.comOur team is ready to help you sell your home for the highest possible price ASAP

Toby Gallegos





