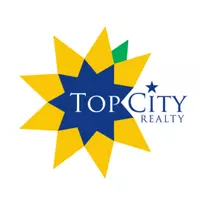Bought with Deb Manning • Berkshire Hathaway First
$127,900
$127,900
For more information regarding the value of a property, please contact us for a free consultation.
829 NE Oakland AVE Topeka, KS 66616
3 Beds
2 Baths
1,310 SqFt
Key Details
Sold Price $127,900
Property Type Single Family Home
Sub Type Single House
Listing Status Sold
Purchase Type For Sale
Square Footage 1,310 sqft
Price per Sqft $97
Subdivision Jenkin W. Morris
MLS Listing ID 228403
Sold Date 05/30/23
Style Bungalow-1 Story
Bedrooms 3
Full Baths 1
Half Baths 1
Abv Grd Liv Area 1,310
Year Built 1910
Annual Tax Amount $640
Lot Size 0.290 Acres
Acres 0.29
Lot Dimensions .29 acres
Property Sub-Type Single House
Source sunflower
Property Description
Wow! What Beautiful Curb Appeal! Don't miss out on this updated home from the inside out. New paint inside and out, new Hvac system, hot water heater and plumbing, new light fixtures, new 1/2bath with laundry room, new toilets and fixtures, new carpet and vinyl flooring. Enjoy the Huge yard playing with kiddos and fenced area for the fur babies! Enjoy the covered carport with tons of extra off street parking! Home is being SOLD "AS IS" Welcome Home!
Location
State KS
County Snco Tract 52a (hpn)
Direction West on Sardou to Oakland Ave, turn North on Oakland Ave to home
Rooms
Basement Stone/Rock, Unfinished, Outside Entry Only
Interior
Interior Features Hardwood, Vinyl, Sheetrock
Heating Forced Air Gas
Cooling Forced Air Gas
Fireplaces Type One, Non Functional
Fireplace Yes
Appliance Gas Range, Refrigerator, Cable TV Available
Laundry Main Level, Separate Room
Exterior
Exterior Feature Fence
Parking Features Carport, Extra Parking
Roof Type Composition, Tile
Building
Lot Description Paved Road, Sidewalk
Faces West on Sardou to Oakland Ave, turn North on Oakland Ave to home
Sewer City Water, City Sewer System
Architectural Style Bungalow-1 Story
Structure Type Frame
Schools
Elementary Schools State Street Elementary School/Usd 501
Middle Schools Chase Middle School/Usd 501
High Schools Highland Park High School/Usd 501
Others
Tax ID R21111
Read Less
Want to know what your home might be worth? Contact us for a FREE valuation!

Toby Gallegos
tobygallegosbroker@lofty.comOur team is ready to help you sell your home for the highest possible price ASAP
Toby Gallegos





