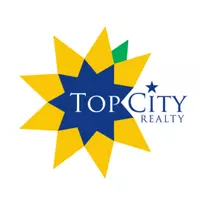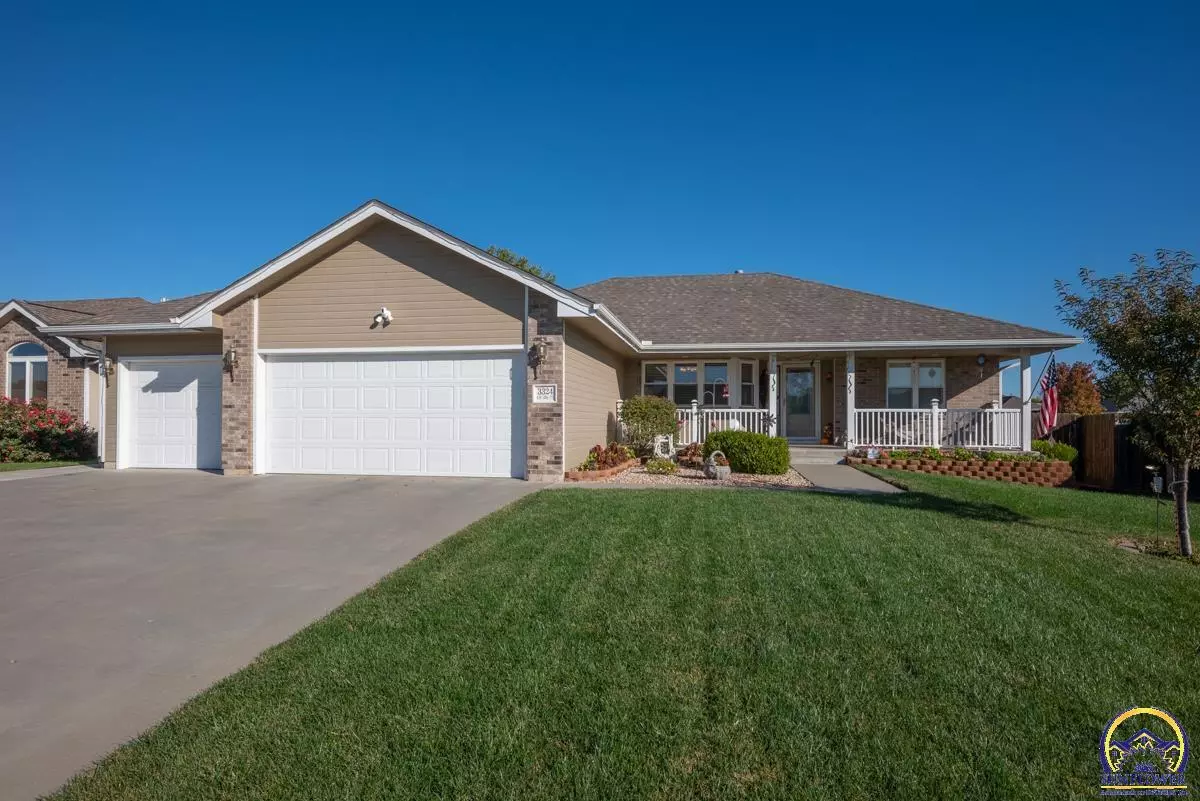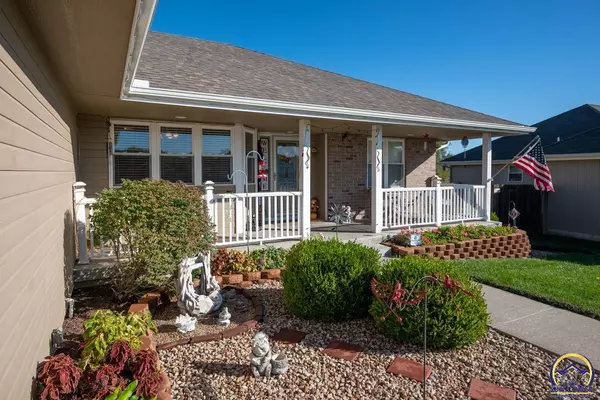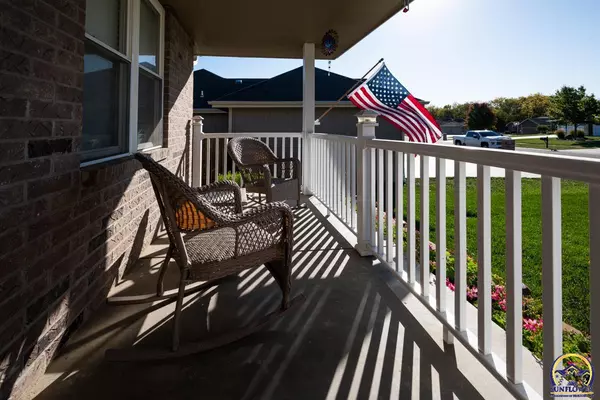Bought with MarionE Hawks • Hawks R/E Professionals
$369,900
$369,900
For more information regarding the value of a property, please contact us for a free consultation.
3324 SW 47th CT Topeka, KS 66610
5 Beds
3 Baths
2,686 SqFt
Key Details
Sold Price $369,900
Property Type Single Family Home
Sub Type Single House
Listing Status Sold
Purchase Type For Sale
Square Footage 2,686 sqft
Price per Sqft $137
Subdivision Alexander Place
MLS Listing ID 226368
Sold Date 11/28/22
Style Ranch
Bedrooms 5
Full Baths 3
Abv Grd Liv Area 1,448
Year Built 2007
Annual Tax Amount $5,389
Lot Size 9,750 Sqft
Acres 9750.0
Property Sub-Type Single House
Source sunflower
Property Description
Everything is on the main floor of this extremely well cared for 3 car ranch home on a quiet cul-de-sac. New roof and gutters, and recent hardwoods, countertops and sink. Fall in love with the curb appeal and the plush landscaping that stays green with the in ground sprinkler system. The sun room is the perfect way to start your day while sipping a coffee. Room for everyone with tons of space in the finished basement. Outside entertainment space on the recent concrete patio and store all your outdoor toys in the shed. Call your trusted REALTOR® and make an appointment to see it today.
Location
State KS
County Snco Tract 55 (wr)
Direction From SW Gage BLVD, go east on SW 45th ST past Berkshire Golf Course to SW Misty Harbor DR. Go south on SW Misty Harbor DR to SW 47th CT, go east to address.
Rooms
Basement Concrete, Full, Partially Finished, Daylight/Lookout Windows
Interior
Heating Forced Air Gas
Cooling Forced Air Electric
Fireplace No
Laundry Main Level, Separate Room
Exterior
Exterior Feature Porch-Enclosed, Storm Doors, Thermal Pane Windows, Fence
Parking Features Attached
Garage Spaces 3.0
Roof Type Composition
Building
Lot Description Cul-De-Sac, Paved Road, Sidewalk
Faces From SW Gage BLVD, go east on SW 45th ST past Berkshire Golf Course to SW Misty Harbor DR. Go south on SW Misty Harbor DR to SW 47th CT, go east to address.
Sewer City Water, City Sewer System
Architectural Style Ranch
Schools
Elementary Schools Pauline Elementary School/Usd 437
Middle Schools Washburn Rural Middle School/Usd 437
High Schools Washburn Rural High School/Usd 437
Others
Tax ID R66178
Read Less
Want to know what your home might be worth? Contact us for a FREE valuation!

Toby Gallegos
tobygallegosbroker@lofty.comOur team is ready to help you sell your home for the highest possible price ASAP

Toby Gallegos





