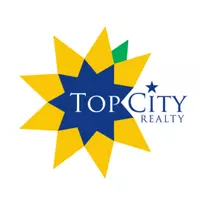Bought with Graham Bonsall • Coldwell Banker American Home
$128,900
$128,900
For more information regarding the value of a property, please contact us for a free consultation.
1232 SE 36th TER Topeka, KS 66605
3 Beds
2 Baths
1,350 SqFt
Key Details
Sold Price $128,900
Property Type Single Family Home
Sub Type Single House
Listing Status Sold
Purchase Type For Sale
Square Footage 1,350 sqft
Price per Sqft $95
Subdivision Glenn Manor 2
MLS Listing ID 222552
Sold Date 03/22/22
Style Bi-Level
Bedrooms 3
Full Baths 2
Abv Grd Liv Area 825
Year Built 1971
Annual Tax Amount $1,405
Lot Dimensions 6944
Property Sub-Type Single House
Source sunflower
Property Description
Wowza! If you're looking for the nothing left to do, move in ready, it doesn't get much better than this! New paint inside and out, refinished wood floors Large bedroom in lower level with a LARGE walk-in closet and a new full master bath. Two bedrooms on the main with closets and built-in shelves and new doors. New bathroom on main floor with bluetooth light fixer. Living room with large picture window, nice kitchen and patio doors leading out to your new deck overlooking an ample sized fenced backyard. Wi-fi garage door opener, usb ports in some of the outlets. Garage is finished and well lit so no fumbling around in the dark.
Location
State KS
County Snco Tract 52b (hps)
Direction 37th and Indiana North to 36th Terr
Rooms
Basement Concrete, Finished, Daylight/Lookout Windows
Interior
Interior Features Carpet, Hardwood, Vinyl, Ceramic Tile, Laminate
Heating Forced Air Gas
Cooling Forced Air Electric
Fireplace No
Laundry In Basement
Exterior
Exterior Feature Fence
Parking Features Attached
Garage Spaces 1.0
Roof Type Composition
Building
Lot Description Paved Road
Faces 37th and Indiana North to 36th Terr
Sewer City Water, City Sewer System
Architectural Style Bi-Level
Structure Type Frame, Vinyl Siding
Schools
Elementary Schools Highland Park Central Elementary School/Usd 501
Middle Schools Eisenhower Middle School/Usd 501
High Schools Highland Park High School/Usd 501
Others
Tax ID R37431
Read Less
Want to know what your home might be worth? Contact us for a FREE valuation!

Toby Gallegos
tobygallegosbroker@lofty.comOur team is ready to help you sell your home for the highest possible price ASAP
Toby Gallegos





