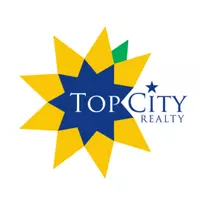Bought with Greg Pert • KW One Legacy Partners, LLC
$482,000
$482,000
For more information regarding the value of a property, please contact us for a free consultation.
7206 SW Robins DR Topeka, KS 66610
4 Beds
3 Baths
3,632 SqFt
Key Details
Sold Price $482,000
Property Type Single Family Home
Sub Type Single House
Listing Status Sold
Purchase Type For Sale
Square Footage 3,632 sqft
Price per Sqft $132
Subdivision Sherwood Estates 12
MLS Listing ID 220640
Sold Date 10/28/21
Style Ranch
Bedrooms 4
Full Baths 3
Abv Grd Liv Area 1,816
Year Built 1983
Annual Tax Amount $5,979
Lot Dimensions 152x138
Property Sub-Type Single House
Source sunflower
Property Description
Here's your chance to live on the lake right in the heart of Topeka! Beautiful views, great fishing, barbecue at the beach pavilion and fun on the water that will make memories for years! Walk out your back door and hop on the water any time you desire. Original owners, extremely well cared for. New roof, recent deck. Tell stories around the inground fire-pit by the waters edge. Huge primary bedroom with on suite bath. Could fairly easily be made into a 5 bedroom. Gorgeous deck, yard and recently landscaped. Basement half garage for outdoor toys and tools. Buried dog perimeter fence. Call your REALTOR today because this one won't be here by Monday!
Location
State KS
County Snco Tract 55 (wr)
Direction Take SW 27th St to SW Wanamaker Rd Follow SW Wanamaker Rd to SW 41st St Continue on SW 41st St. Drive to Robins Dr.
Rooms
Basement Concrete, Full, Partially Finished, Walkout, Daylight/Lookout Windows
Interior
Interior Features Carpet, Hardwood
Heating Forced Air Gas
Cooling Forced Air Electric
Fireplaces Type Two, Living Room, Basement
Fireplace Yes
Appliance Electric Cooktop, Oven, Microwave, Dishwasher, Auto Garage Opener(s), Garage Opener Control(s)
Laundry Main Level
Exterior
Exterior Feature Patio, Deck, Thermal Pane Windows
Parking Features Attached
Garage Spaces 2.0
Roof Type Composition
Building
Lot Description Paved Road, Lake Front, Lake Access
Faces Take SW 27th St to SW Wanamaker Rd Follow SW Wanamaker Rd to SW 41st St Continue on SW 41st St. Drive to Robins Dr.
Sewer City Water, City Sewer System
Architectural Style Ranch
Schools
Elementary Schools Farley Elementary School/Usd 437
Middle Schools Washburn Rural Middle School/Usd 437
High Schools Washburn Rural High School/Usd 437
Others
Tax ID 1441803006001000
Read Less
Want to know what your home might be worth? Contact us for a FREE valuation!

Toby Gallegos
tobygallegosbroker@lofty.comOur team is ready to help you sell your home for the highest possible price ASAP
Toby Gallegos





